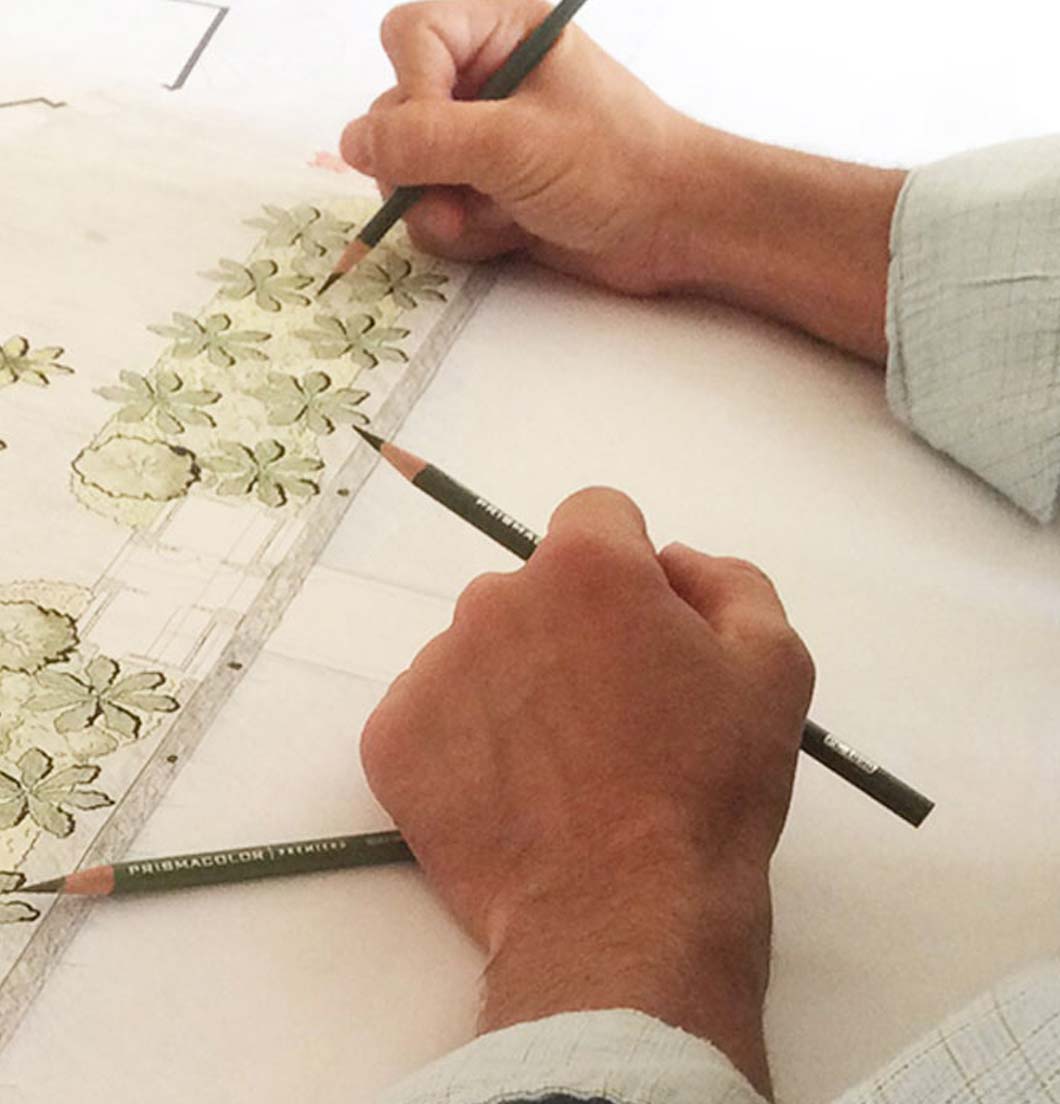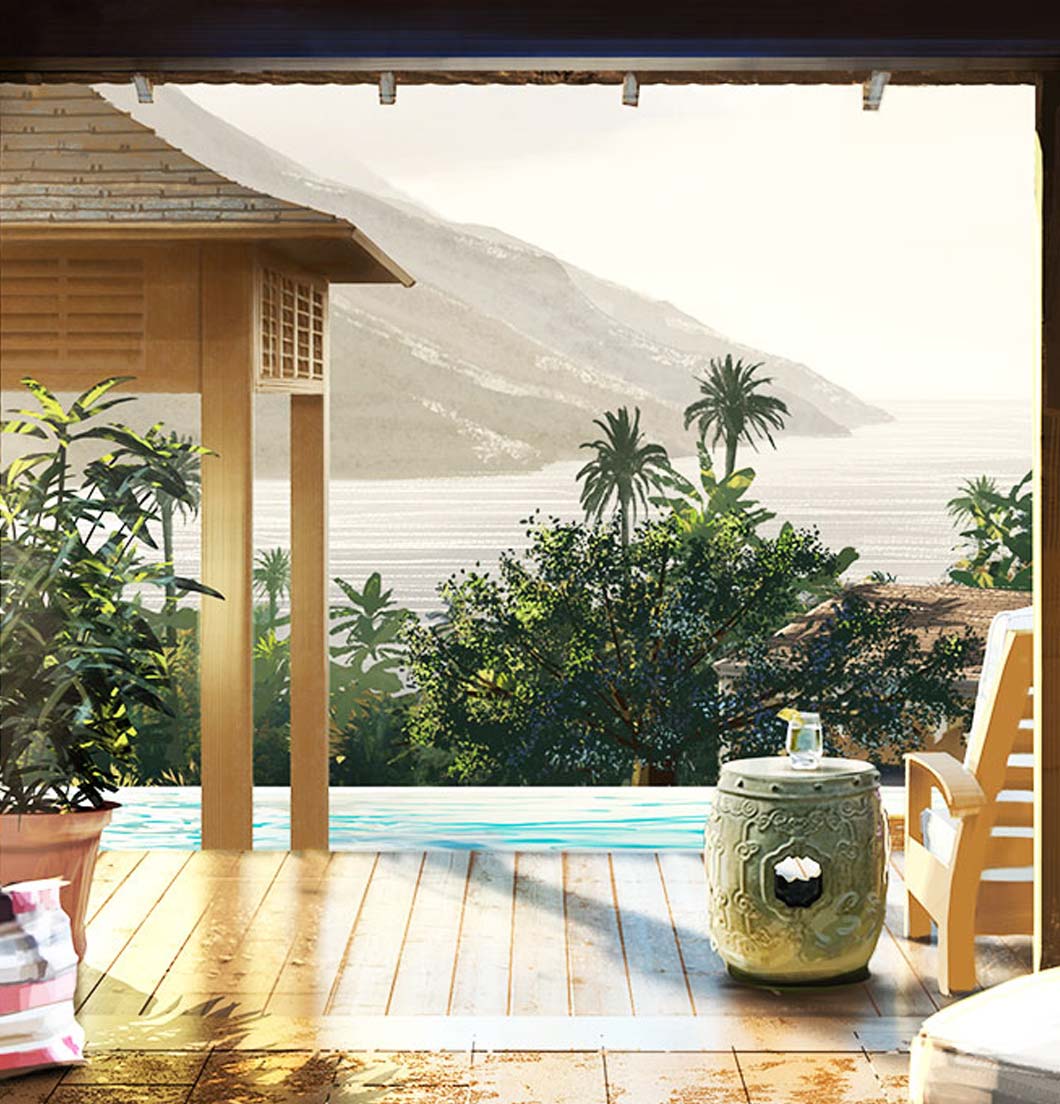
A Design Reflection
Stories of Christophe Harbour: Craftsmanship
1
Whenever I’m working on St. Kitts, I like to spend hours walking through downtown Basseterre and visiting neighboring islands.
I look at rooftops, architectural details and materials. I feel the texture of the stone and pay attention to the breezes and light. It’s hands-on study. Local residents share stories with me, and I listen to their insights about shapes and colors and West Indian design.
2
Beyond St. Kitts and West Indian inspiration, I studied other historic “working” waterfronts in England, France, and Italy and classic U.S. ports such as Boston, Charleston and Nantucket. Inspired by maritime buildings that have stood the test of time, I’m crafting the new in the style of the old. The Customs House will feature stone detailing and a series of arched openings made of handmade brick. With an iconic cupola atop, this building will be formidable and strongly identifiable—a beacon.

Now that the marina is open, I’m focused on creating the story of the marina village, which begins with the “anchor” building. (I’m calling it the “Customs House,” a working title.) The Customs House is more than an anchor, it’s the building that will define Christophe Harbour to the West Indies, and possibly to the world. Its impact will be “grounding” in a sense, not only for the Federation itself, but for all those who live here and those who will make their way here.

Classic and timeless, the Customs House will look like a formidable shipping building or wharfside warehouse built long ago. At first sight of the design plans, older Kittitians recall the c.1894 Treasury Building in downtown Basseterre, which is now partly obscured by the newer construction at Port Zante, but at one time stood more prominently along the waterfront there.
4

Everyone here lives as much outdoors as indoors, so connections to nature—sunrises, sunsets, seasons and the ocean—are everywhere. For me, being near the water gives me space to think, a horizon on which to focus. My approach is organic and rooted in this personal study of nature and of the island’s distinct cultural history and stories.
Prior to the opening of Christophe Harbour, there were few existing built structures on the southeastern peninsula, so every addition helps set the tone. My first architectural design at Christophe Harbour was the luxe beachfront accommodations we call the “Bungalows.” Then, I designed ThePavilion beach club and most recently, SALT Plage. With each of these amenities, my aim was to create the story, a personal history of how the building could have been or may be used.
5
Mediterranean influences are also at play, especially in the context of the larger marina village. From a pedestrian square, narrow streets radiate outward into neighborhoods that will be built with the natural topography on the upland side. I find that people, regardless of nationality, identify with that Old World sensibility. It’s comfortable and familiar, and that’s the feeling we want to portray here.
Much like tradesmen, my work and craft as an architect is a lifelong discipline—to be part of something much larger than myself, part of something that will be in place for generations. When it’s complete, will you want to pause for a picture, stop for a cup of coffee or a conversation? I hope so. To handcraft a place where people share experiences and feel good, that’s what it is all about really.

Synchronicity At Sea
Story of the marina

Exploring Mt. Liamuiga
Story of adventure










